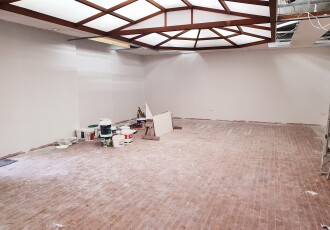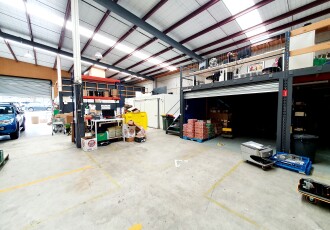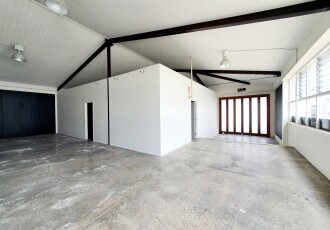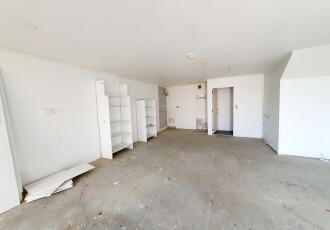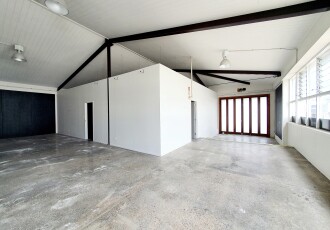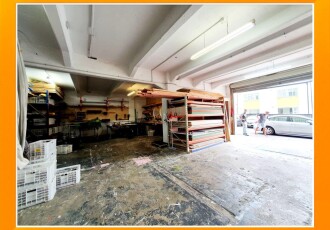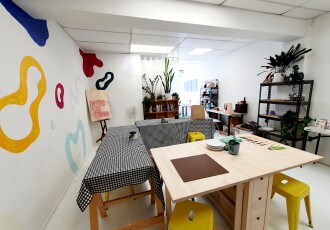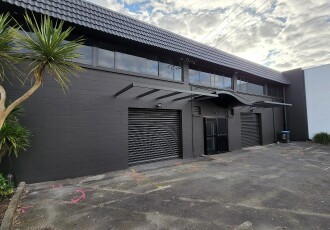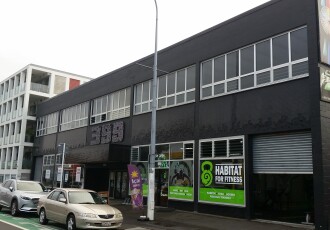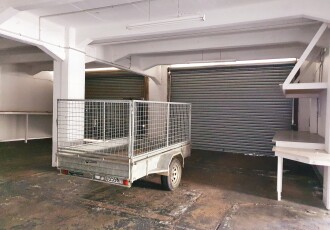- Language:
- English
- Latviešu valoda
- Русский
Warehouse
-
Sought After Office Showroom Storage
Office/Storage of approx. 110m2 including a small outdoor area for storage, parking and/or deliveries. Toilet and kitchenette. Drive through facility on site (short cut to Kingsland). Strategic location between major …
Property ID: 13609Price: $26,500 p.a. + GST + OPEXP: 09 361 3764M: 027 533 3764View More Details -
Drive in High Stud Office Retail Warehouse in Grey Lynn
Office/showroom/warehouse of approx. 426m2. Mixed Use Zoning. Consists of the ground floor office/retail/warehouse of approx. 318m2 with the mezzanine of approx. 108m2. High ceilings. Natural light. On a street just …
-
Versatile Drive-In Office/Showroom in Newton/Eden Terrace
Ground floor premises of approx. 210m2. Drive-in facility. Versatile layout. Excellent natural light. High stud. Easy access. Located in a thriving area surrounded by commercial activities and residential apartments, this …
-
Versatile Office/Showroom/Storage or Live/Work in Newton/Eden Terrace
2-level building of approx. 180m2 with internal garage/showroom/office space underneath. Versatile layout. Excellent natural light. Easy access. Balcony overlooking City Panorama. Located in a thriving area surrounded by commercial activities …
-
Versatile Drive-In Office/Showroom or Live/Work in Newton/Eden Terrace
Ground floor premises of approx. 375m2 with internal garage/showroom/office space underneath of approx. 40m2. Drive-in facility. Versatile layout. Excellent natural light. High stud. Easy access. Located in a thriving area …
Property ID: 13432Price: $120,000 p.a + GST + OPEXP: 09 361 3764M: 027 533 3764View More Details -
Drive-in Office Showroom Storage Warehouse in Grey Lynn
Storage/Warehouse of approx. 200m2. Open plan. High stud. Solid clad. Concrete floors. Roller door to the full stud of approximately 3.2 meters. Accessible from two directions. Positioned right in the …
Property ID: 13413Price: $65,000 p.a. + GST + OPEXP: 09 361 3764M: 027 533 3764View More Details -
Small and Affordable Office Showroom Storage
LEASED. Tenants, please contact us for similar options. Owners, please contact us if you have anything to lease, sell, or trade. Ground floor premises of approx. 30m2. Solid clad. Open …
Property ID: 13340Price: $15,000 p.a. + GST + OPEXP: 09 361 3764M: 027 533 3764View More Details -
High Stud Beautiful Office Warehouse in Grey Lynn
Beautifully fitted out premises of approx. 575m2. Inviting entrance way. Polished concrete floors. Roller door. Consists of office/warehouse of approx. 400m2 with a mezzanine of approx. 60m2 and a separate …
-
Neat and Tidy Office Warehouse with Parking
Spacious premises of approx. 772m2 over two levels. Split of areas: Ground floor of approx. 392m2 and 1st floor of approx. 314m2 with a deck of approx. 66m2 Open plan …
-
Stand Alone Building in Grafton
Spacious office/retail/warehouse of approx. 596m2 over two levels. Consists of non-structural partitioned areas of various sizes and open plan areas. The top floor has 6 partitioned areas, open plan area, …
-
Office Retail Showroom Warehouse in Kingsland
Office Retail Showroom Warehouse Ground floor retail/showroom/office/warehouse of approx. 241m2 plus common areas. Open plan. Polished concrete floors. Natural light. LED lighting. High stud of 3.65m. Roller door. Handy to …
-
Drive-in Storage Warehouse in Grey Lynn
Storage/Warehouse of approx. 150m2. Open plan. High stud. Solid clad. Polished concrete floors. Positioned right in the heart of both residential and commercial hubs -Become a part of this vibrant …
-
Stand Alone Office Showroom Warehouse
Spacious building of approx. 700m2 over two levels: Ground floor mainly open plan office showroom warehouse of approx. 350m2 with excellent natural light and a toilet; 1st floor upmarket office …
-
Office Showroom Warehouse
Ground floor office showroom warehouse of approx. 350m2. Comprises open plan and one partitioned area. Excellent natural light. Strategic location between both major motorway systems. Basque Park, Ponsonby, Symonds Street, …
-
Versatile Stand-Alone Property with Exposure
Ground floor premises of approx.145m2. Strategic location in one of the busiest intersections of Mt Eden. Walking distance to Mt Eden train station and other public transport. Handy to comprehensive …
